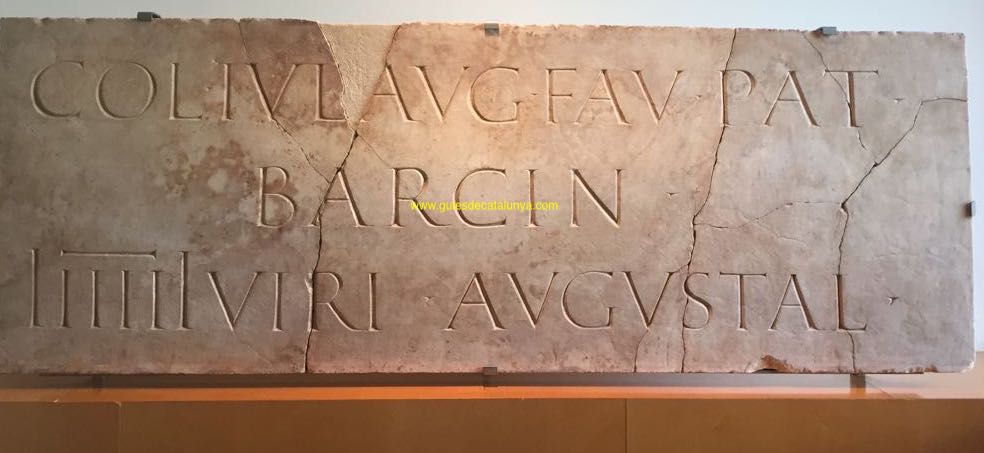The Romans founded Barcelona in the first century BC, and although it was not the capital of any Roman province, Barcino had the city and Roman title. This meant that its citizens had the same rights as the inhabitants of the city of Rome.
Thanking for the services provided
When army veterans were discharged, the Empire gave them a piece of land in the newly conquered lands. It was about thanking the services provided to the empire, and at the same time managing to repopulate the territory, with people related to the new administration. This was the origin of many cities. And it was also the origin of Barcino.
The Roman cities were divided into 2 areas: the urbs, which was the part that remained within the wall and the ager, which was the farmland, outside the walled area, but under the jurisdiction of the city. This agricultural space was divided, so that each of the veterans was given about 38 hectares of surface.
Founding a city as the omens command
The great architect and engineer Vitrubio wrote De Architectura, a compilation of Greek and Etruscan traditions that set out how a city should be founded. Vitrubio’s writings also explain how to find the most suitable place:
- The ground had to be slightly inclined. In the case of Barcelona, the slope is 7%.
- It should have rivers in the nearby areas. Although they must not be too close to avoid flooding.
- The flight of the birds in the area had to be observed to choose the place where they flew in a circle.
- Finally, a priest from Rome had to examine the liver of some slaughtered animals, so that the auguries could determine if the waters of the area were suitable for consumption.
Once the location was determined, an ox-drawn plow served to trace what would later be the perimeter of the walls. The two main streets, Cardus and Decumanus, were also marked. At the intersection of these two streets was the central square, the Forum. It was here that the most important buildings in the city were built. In the case of Barcino, the forum coincided with what is now the Plaça de Sant Jaume.
The forum was a large rectangular space surrounded by porches that delimited it and also served to protect citizens from rain or sun. The Barcino forum was much larger than the current plaza. Almost double. And we know this from the remains that have been preserved of what was the temple of Augustus. In addition to the temple, the rest of the space was dedicated to the market and the political life of the urbs, since it was the place where citizen assemblies were held.
Everything in its place and everything organized
The rest of the city was organized into blocks of houses. All of them had a base of 70 meters and could not exceed twice the width of the street in height. The owners were required to cantilever to protect pedestrians from the rain. The orientation of the streets had to be adequate for the local wind so that it was weakened. This layout of the streets was the same that centuries later Ildefonso Cerdà would follow, when he designed the Ensanche of the s. XIX.
The ancient city thus served as an example for the modern city.
You can discover the remains of Barcino and its urban layout following our medieval Barcelona tour.

